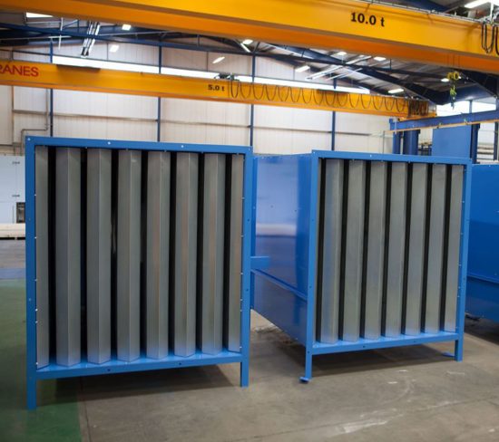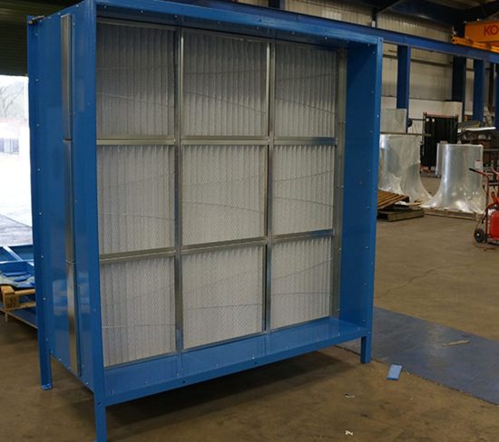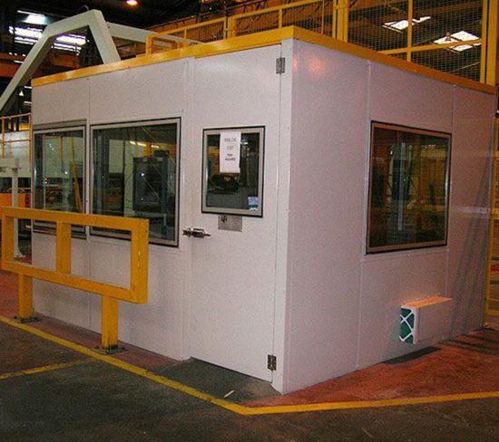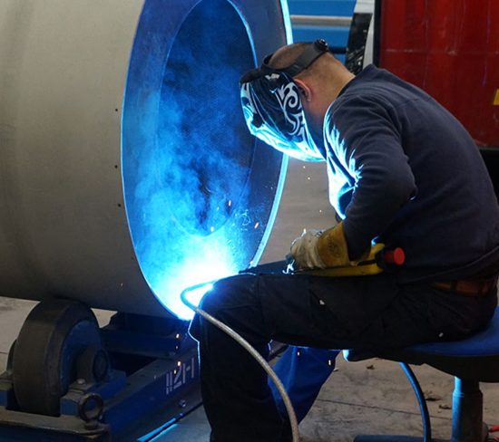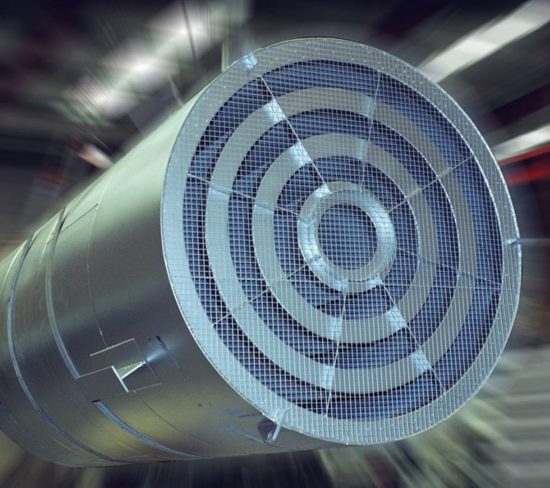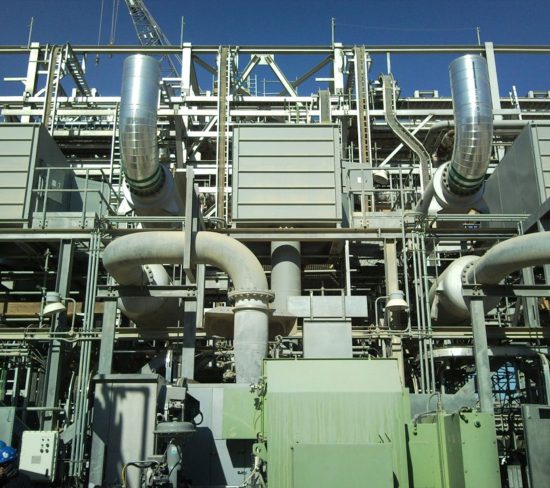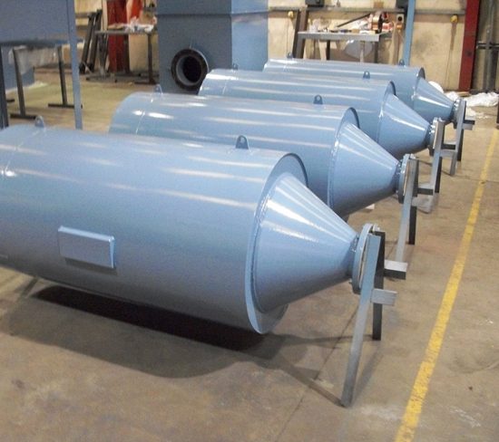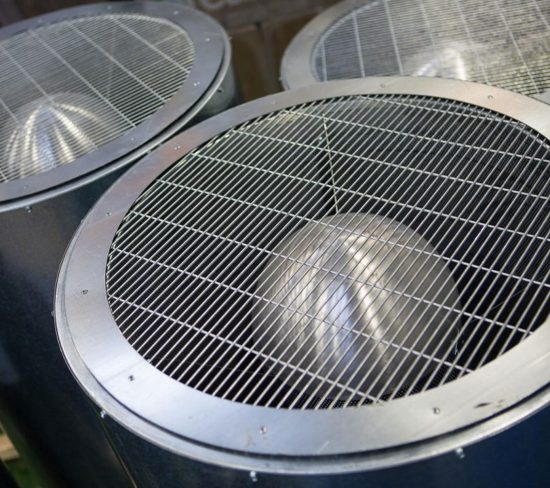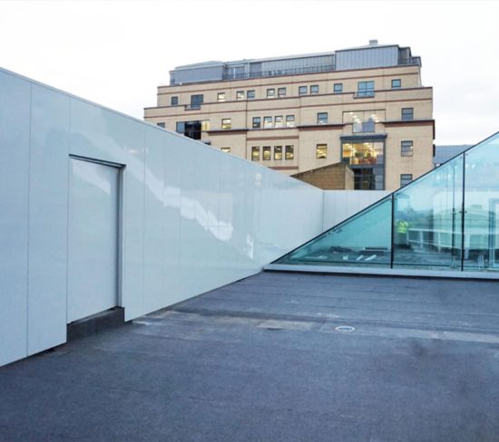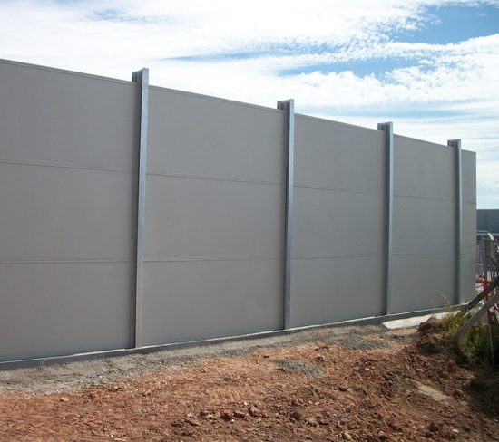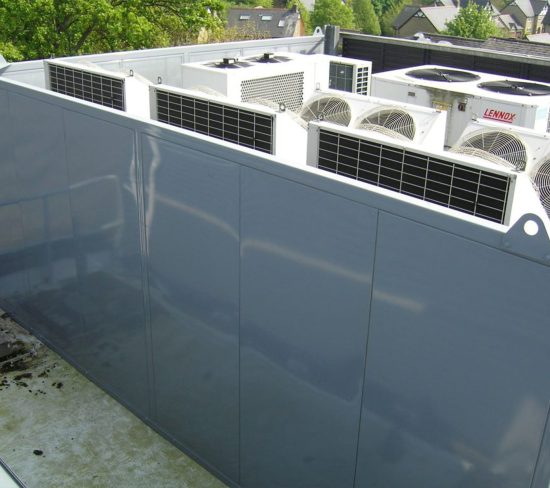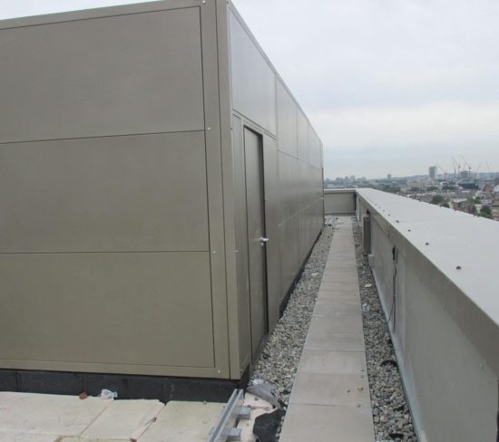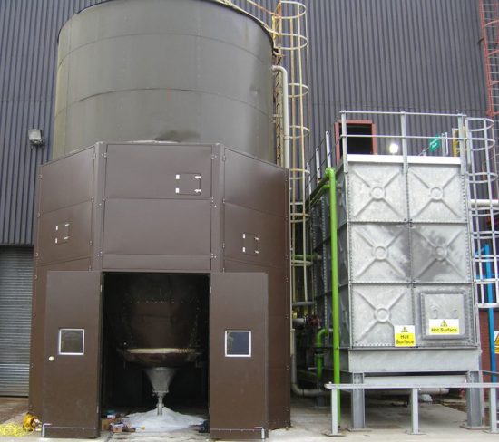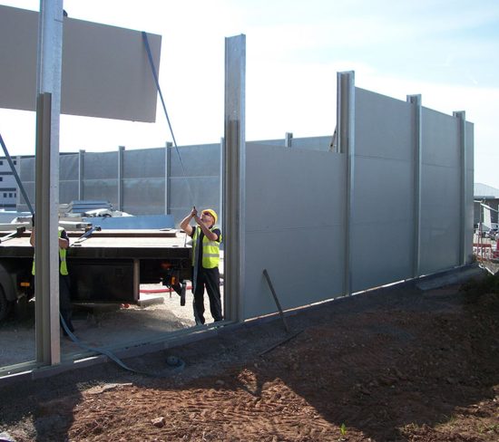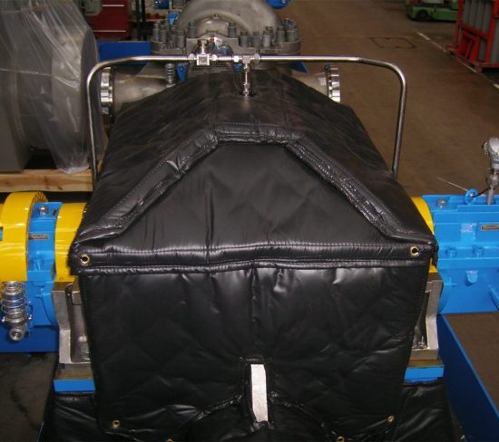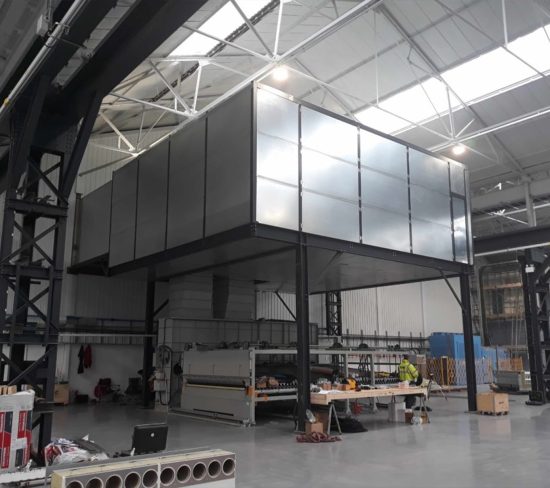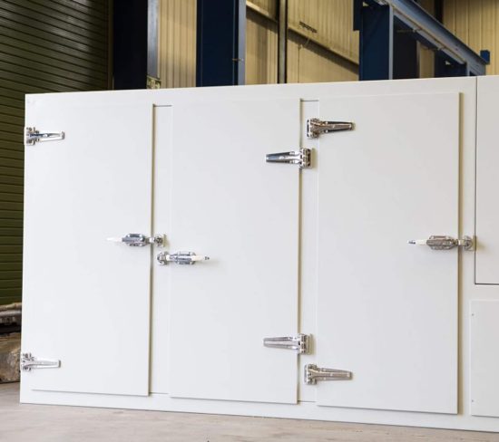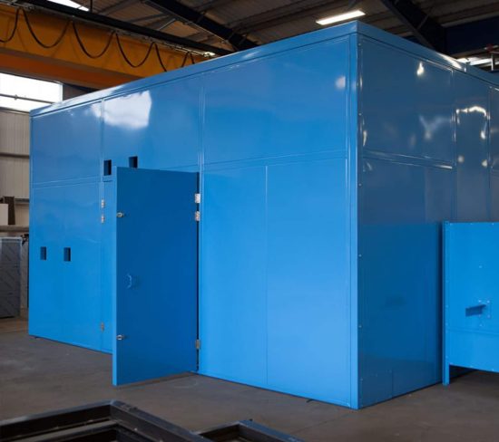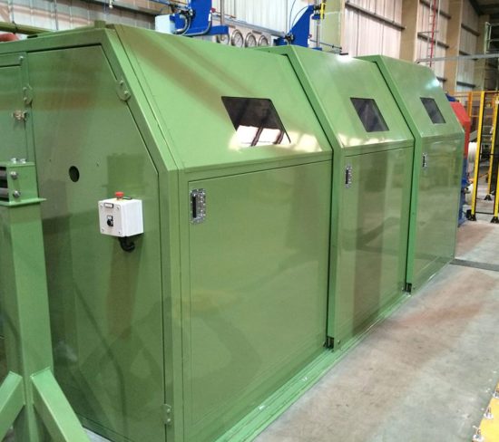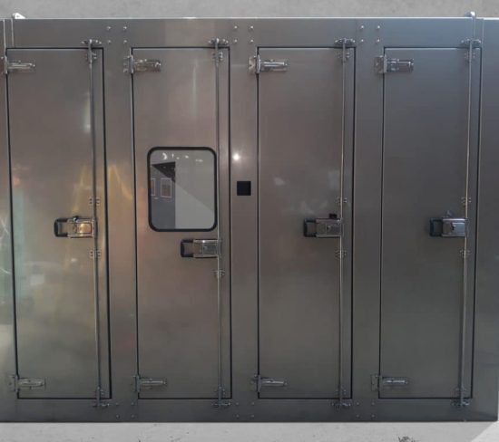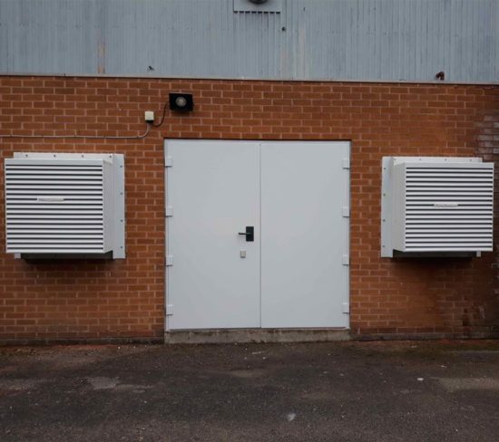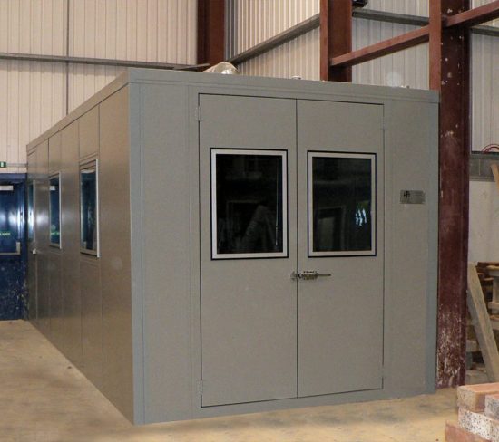Wakefield Acoustics’ range of acoustic louvres has been specifically designed to reduce noise from externally mounted plant and equipment, and general ventilation systems.
We’re one of the UK’s most trusted acoustic louvre suppliers with over 40 years’ experience, and we’ve also installed acoustic louvres across the globe.
ACOUSTIC VENTILATION LOUVRES
In order to reduce noise emissions from ventilation systems serving buildings and process equipment, acoustic louvres are an ideal solution offering a level of weather protection in conjunction with noise reduction. Acoustic ventilation louvres are also ideal for use as barriers or enclosures around plant items which require a high level of airflow is required, in conjunction with noise reduction.
Wakefield Acoustics work closely with end users, contractors and consultants alike to address acoustic issues across a wide range of industries. Each of our acoustic louvres products are cost-effectively designed to meet demanding requirements.
A typical usage for ventilation louvres would be to help reduce factory noise.
EXTERNAL LOUVRE PANELS
We design and supply acoustic external louvre panels to suit any size aperture, with larger items normally supplied in modular form for assembly on site.
With external acoustic louvre panels, fully integrated support steelwork systems can also be provided, which are designed to withstand wind loads.
ACOUSTIC LOUVRE SCREENS
Screens are a vital component of any acoustic louvre. An acoustic louvre screen reduces noise by diverting plant and generator sound away from noise-sensitive areas.
In order to ensure a quality installation and to guarantee noise reductions, our range of acoustic louvres has been independently tested by Salford University to BS ISO 10140-2:2010.
OUR ACOUSTIC LOUVRES
Standard single-bank acoustic louvres are available in depths of 150mm and 300mm, with high-performance chevron-style louvres also available at an overall thickness of 300mm and 600mm. Non-standard louvre depths can also be accommodated to suit specific applications.
Louvres can be manufactured from a variety of materials including pre-galvanized sheet steel, pre-coated / colored steel, stainless steel or aluminum.
Contained within the casing are a series of horizontally mounted blades set at a standard pitch of 150mm, filled with a dense mineral fiber acoustic insulation. Blades are formed with an integral rain lip to improve weather protection.
The acoustic insulation material is odorless, rot-proof, non-hygroscopic, does not sustain vermin and will not encourage the growth of fungi, mold or bacteria. Where products are installed in an external application, or subject to high levels of moisture, the acoustic media can be further wrapped in an acoustically transparent polyester
film.
For mechanical protection, the media is faced with a layer of perforated steel.
ACOUSTIC LOUVRE OPTIONS
Louvres can be supplied with a variety of manufacturing options to suit specific requirements:
Birdguard
Formed from welded mesh fitted to the rear of the louvre module. As a standard, the guard would be securely mounted to the louvre cassette, though can be removable where required
External flashing (normally supplied loose)
Folded sheet metal facing ‘flange’ / flashing to provide masking of an aperture around the perimeter of the louvre. Flashing finished to suit main louvre.
Mounting frames/secondary support steelwork
A variety of support frames are available where building facades are unable to support the imposed weight of an acoustic louvre.
Doors
Louvred doorsets are manufactured with louvre cartridges mounted into a steel hollow section framework for stability and integrity. Standard doorsets are supplied with a peripheral frame for fitting into a builders work opening, complete with butt hinges, a D-handle and deadlock with internal thumb turn.
Industrial/Heavy Duty
To suit demanding industrial applications louvre modules can be fabricated as full welded units for increased durability.
Penthouse Louvres
Penthouse louvres are supplied with integral support steel framework, corner flashings and pitched roof. Depending upon size, penthouse arrangements can be supplied in a single factory-assembled section for ease of installation.


